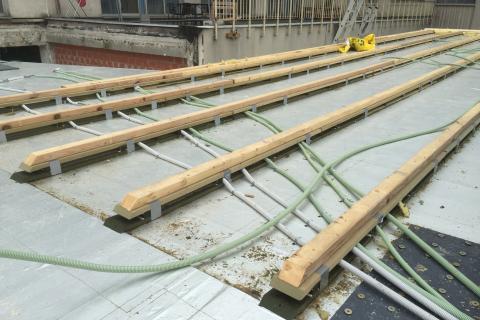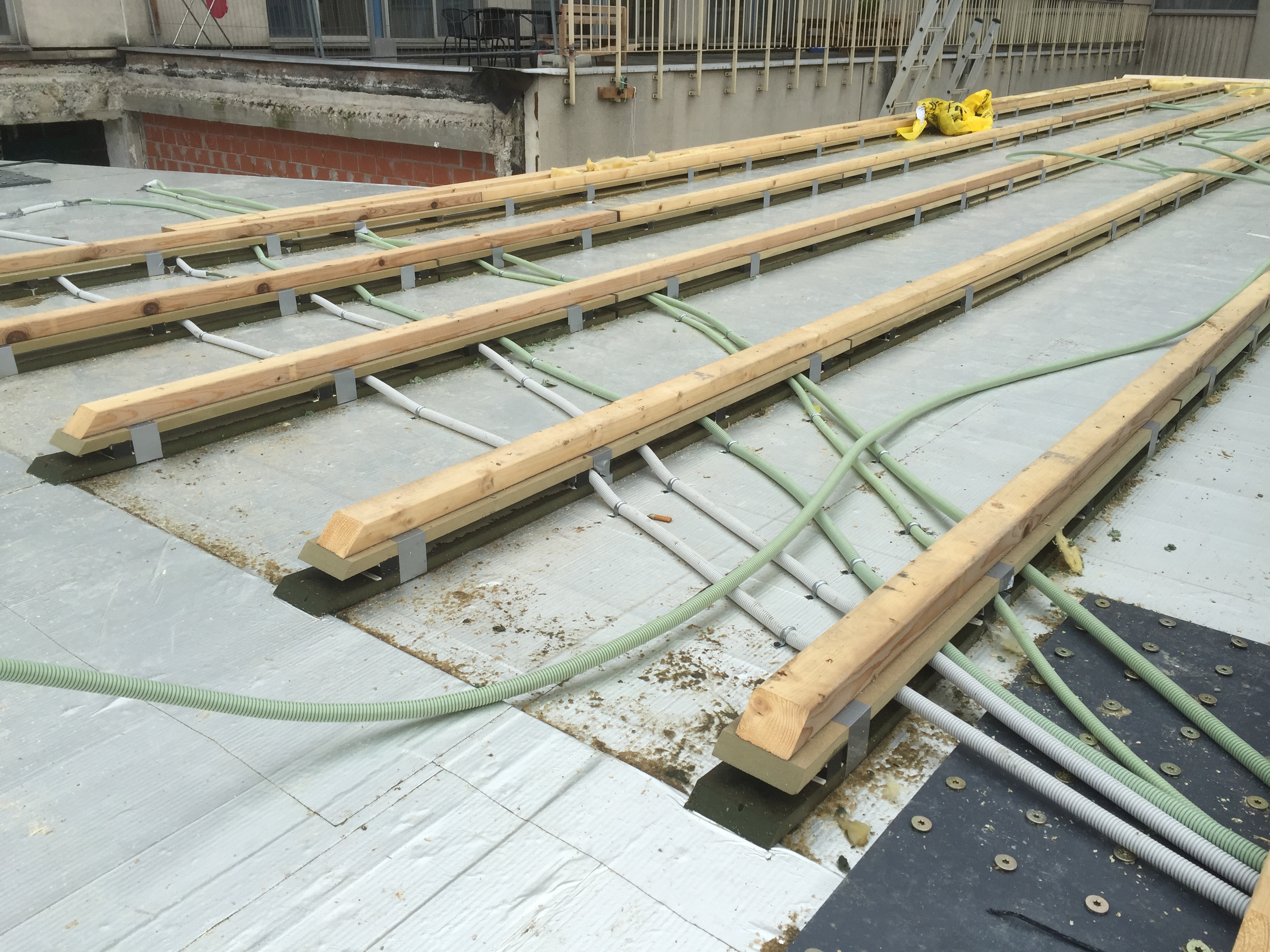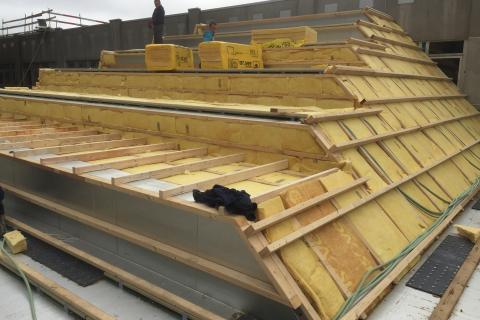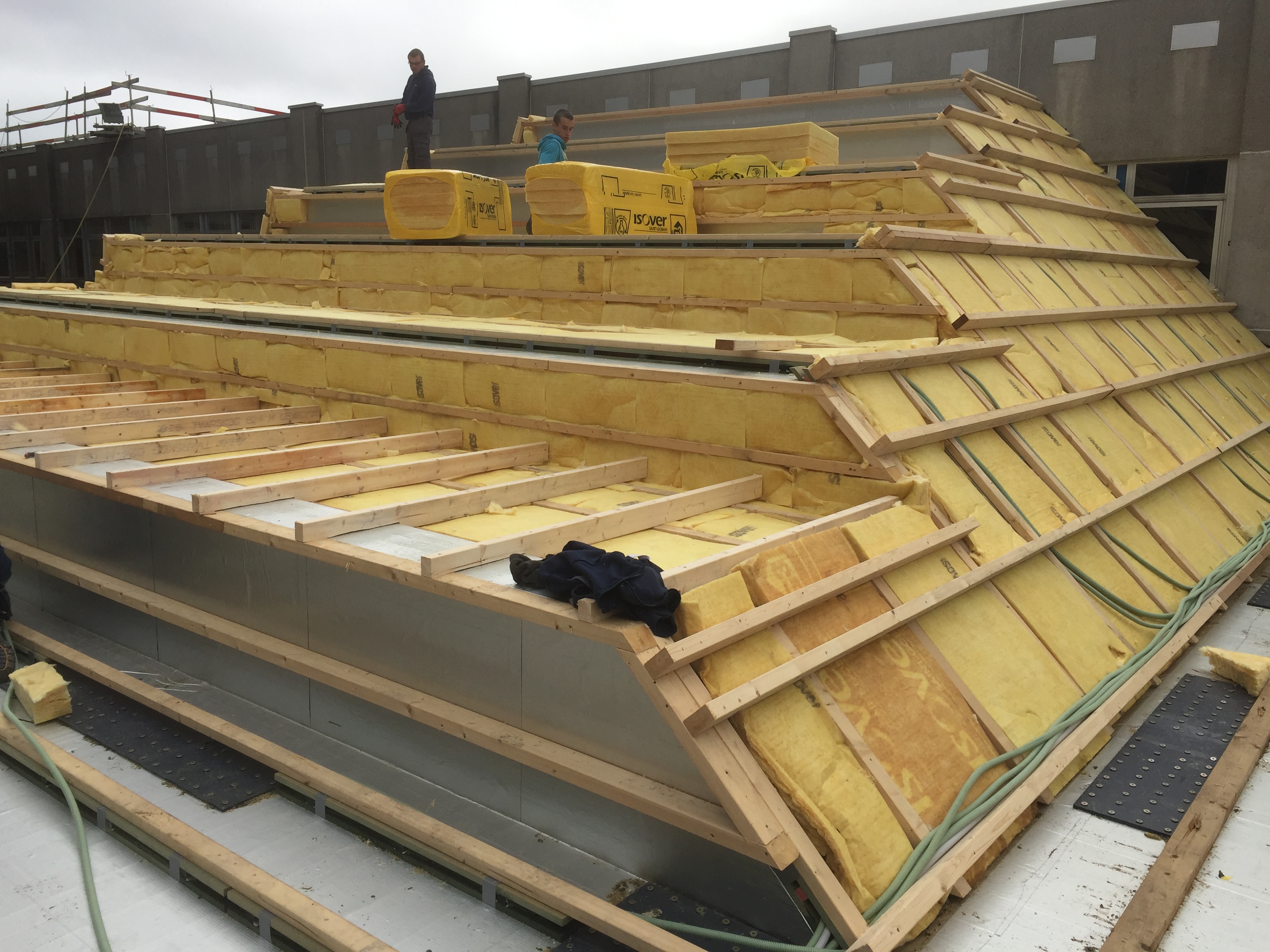
Main page content
Entity view (Content)
Campus Vesalius

Entity view (Content)
On Campus Vesalius of the University College Ghent two new auditoriums were built. The design of this new building is the work of Marc Koehler, a Dutch architect, winner of the design competition that was held for this project. The Flemish architectural firm Lobello and the structural engineering firm Lime gave him a helping hand during execution.
The winning design consisted of a structure with CLT (Cross Laminated Timber) panels in solid pine, known for its poor acoustic isolation. The involved acoustic consultant Daidalos therefore opted to equip the outer shell of the two auditoriums with a mass-spring system. To this end Sravifloor Batten with rubber isolators were installed under the public accessible roofs and Stravilink WallBatten for the oblique walls. The rubber isolators of the latter are less stiff as they need to support less weight.
As a result of the decoupled outer shell, a very high airborne and impact sound isolation is obtained. No disturbing noise or vibrations are generated in the auditoriums by users treading on the roofs. In addition, noise from the nearby highway (E40) is also strongly damped.


